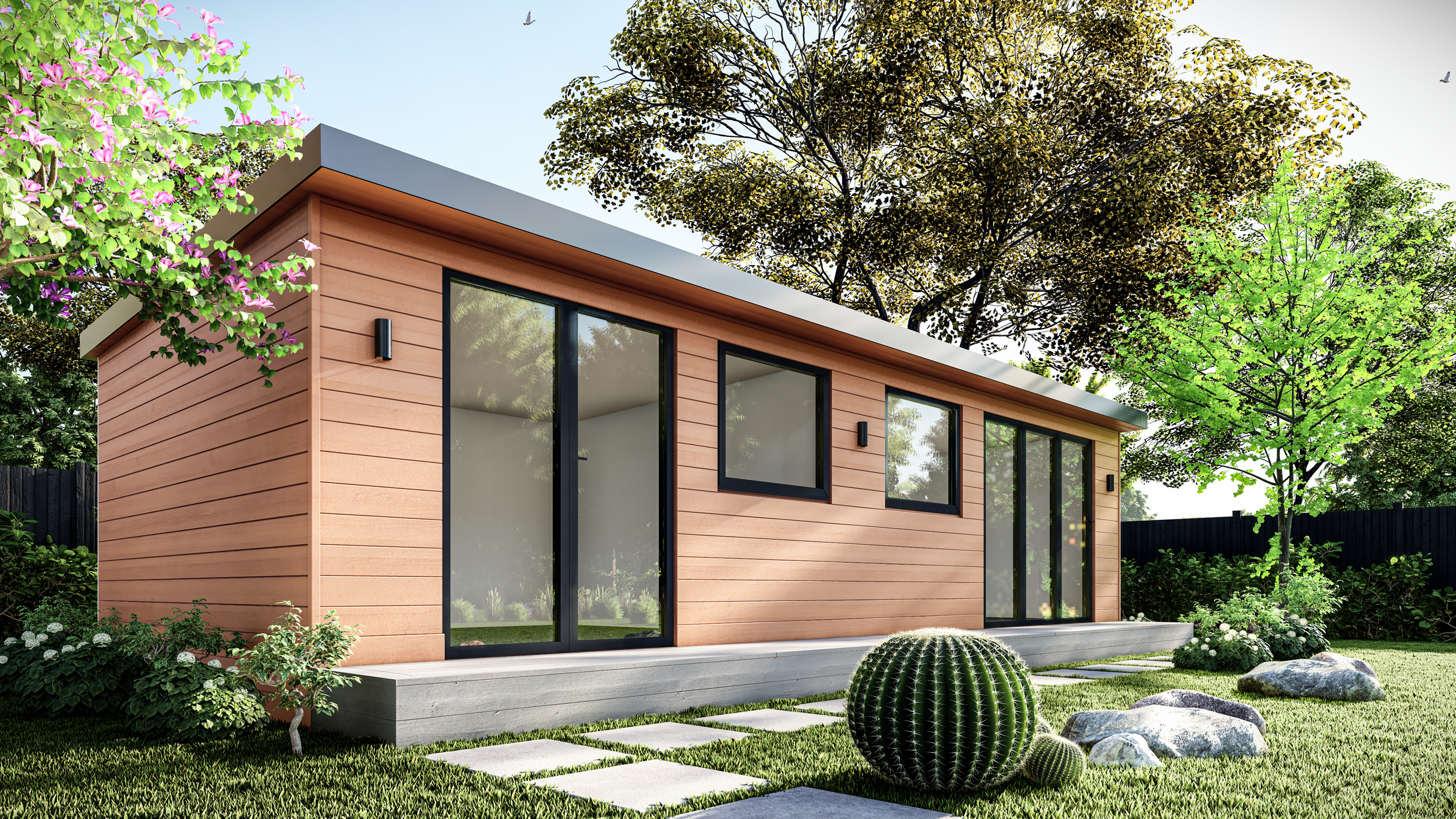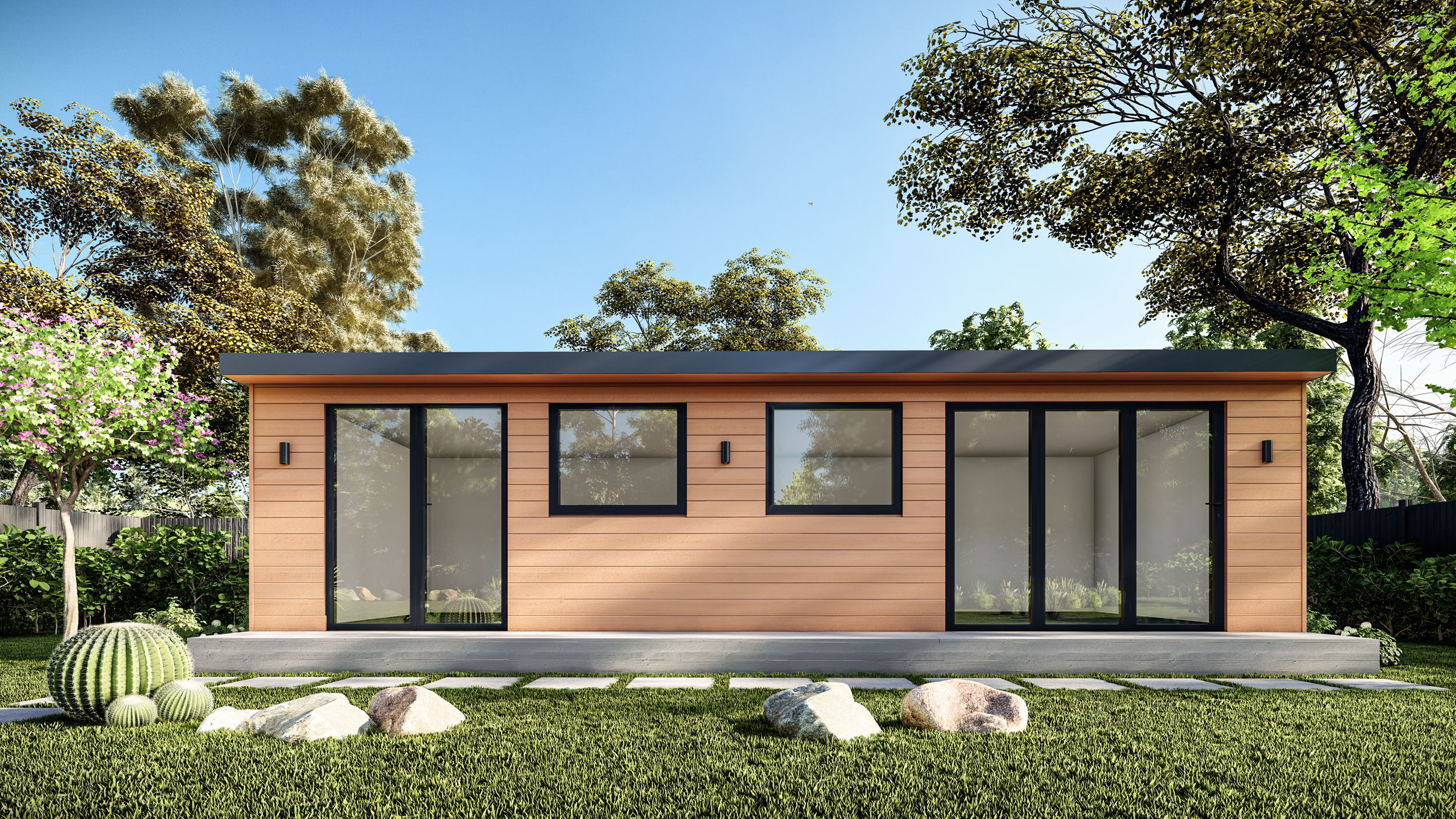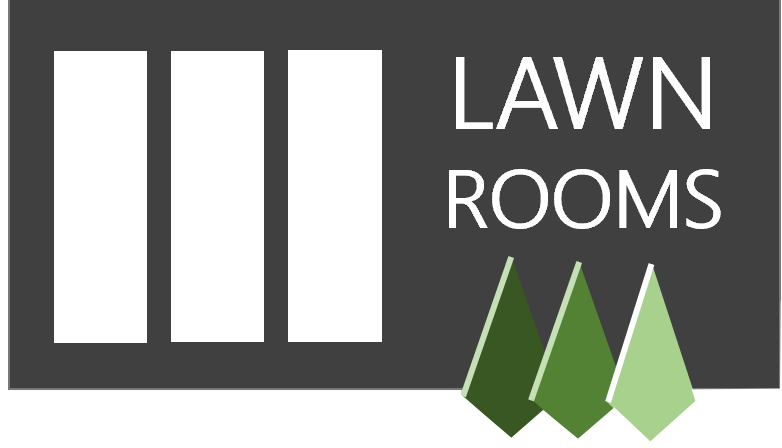
Garden Annexe Room
Self contained accommodation.
Specification as shown:
Overhangs: Front canopy 400mm, sides and back 100mm.
Bifold: 3 panel, 2.4m wide, aluminium double glazed, anthracite.
Cladding: Cedar, 140mm boards, horizontal orientation, 22mm thick.
Roof: Vented roof structure, cedar batten design feature on soffit.
Deck: 0.8m x 9m decking strip at front, premium composite boards, slate grey
For a full breakdown of all aspects of the design, please return to the ‘Products’ page and scroll down to the ‘Product Details’ section. The items listed above are only those which are visible in the pictures and thought to be of interest in this particular context.


