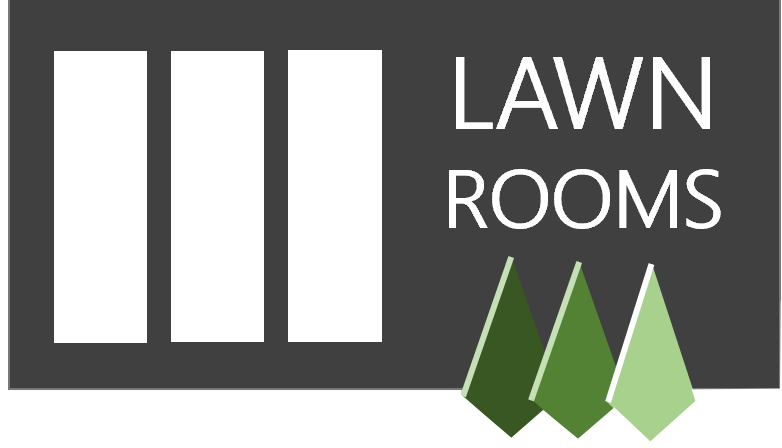Maximizing Space: How to Optimize the Size and Layout of Your Garden Room
When investing in a garden room, one of the key considerations is maximizing the available space to create a functional and comfortable environment. Whether you're looking to create a home office, a relaxation area, a gym, or a hobby room, optimizing the size and layout of your garden room is crucial. In this article, we will explore effective strategies and tips to help you make the most of the space within your garden room, ensuring it meets your needs and enhances your lifestyle.
1. Define Your Purpose:
Start by clearly defining the purpose of your garden room. Determine how you intend to use the space and what activities will take place within it. This will help you prioritize the features and layout elements that are essential for your specific needs.
2. Consider Size Requirements:
Assess the amount of space you require for your intended activities. Take into account factors such as furniture, equipment, storage, and circulation space. Consider both the length and width of the garden room, as well as the height, to ensure adequate headroom and flexibility for your chosen activities.
3. Utilize Vertical Space:
Make the most of vertical space to maximize storage and functionality. Install shelves, cabinets, or wall-mounted organizers to keep items off the floor and create a clutter-free environment. Utilize tall bookcases or storage units to store items vertically, freeing up valuable floor space.
4. Strategic Furniture Placement:
Carefully plan the placement of furniture to optimize the flow and functionality of the space. Choose appropriately sized furniture that fits the scale of the room without overwhelming it. Consider multi-functional furniture pieces, such as desks with built-in storage or sofa beds, to maximize utility without sacrificing space.
5. Lighting and Mirrors:
Strategically placed lighting can create an illusion of more space and enhance the ambiance of your garden room. Utilize natural light as much as possible by incorporating large windows or skylights. Additionally, strategically placed mirrors can reflect light and create a sense of openness, making the room feel larger and brighter.
6. Color and Décor:
Selecting the right colors and décor can significantly impact the perception of space. Lighter shades on walls and ceilings can create an airy and open atmosphere. Choose furniture and décor items that complement the overall color scheme and maintain a cohesive look. Consider minimalist design principles to create a sense of simplicity and spaciousness.
7. Multi-Functional Zones:
If space allows, create separate zones within your garden room to accommodate different activities. Use dividers, such as shelves or curtains, to visually define each area. This allows for greater flexibility and efficient utilization of the available space, enabling multiple functions within a single room.
8. Outdoor Integration:
Integrate your garden room with the surrounding outdoor space to expand your usable area. Consider adding a patio, deck, or outdoor seating area adjacent to the garden room. This creates an outdoor extension of your indoor space and allows for seamless transitions between the two.
Conclusion:
Optimizing the size and layout of your garden room is essential for creating a functional and enjoyable space that meets your specific needs. By considering factors such as purpose, size requirements, vertical space utilization, furniture placement, lighting, color, and outdoor integration, you can maximize the potential of your garden room. Take the time to plan and design thoughtfully, and you'll create a space that is not only aesthetically pleasing but also highly functional, allowing you to make the most of your garden room experience.
No time like the present:
Ready to optimize the size and layout of your garden room? Contact us today to discuss your ideas and explore our range of design options.

